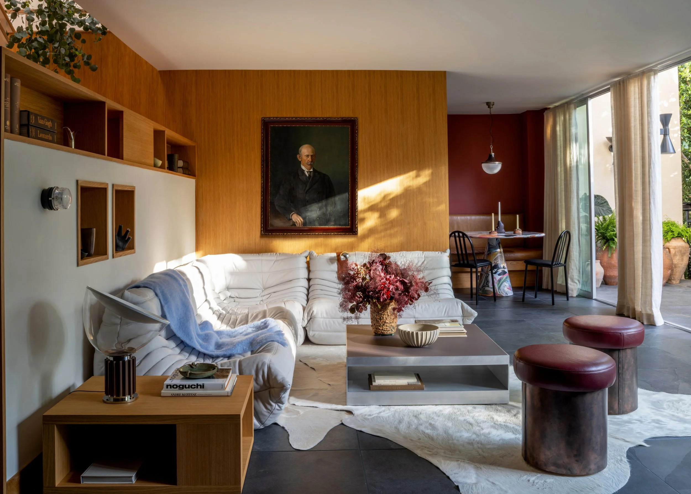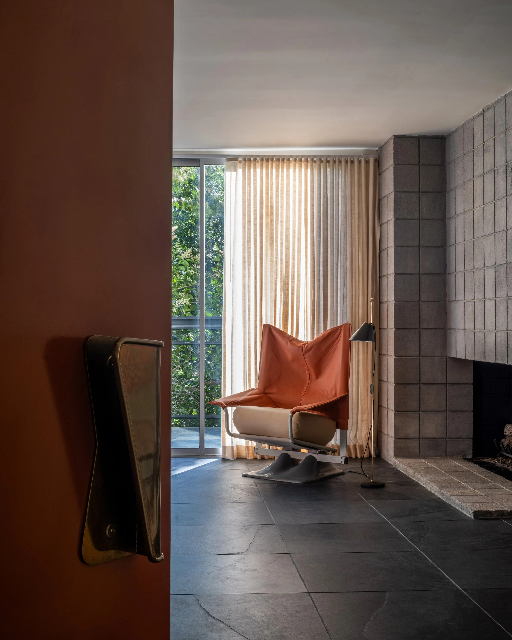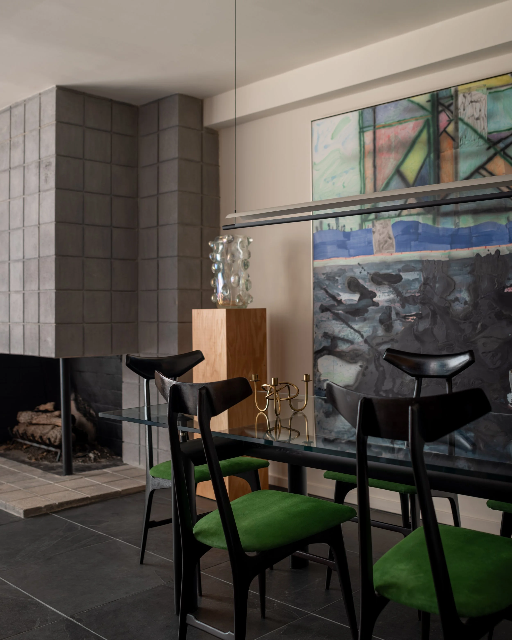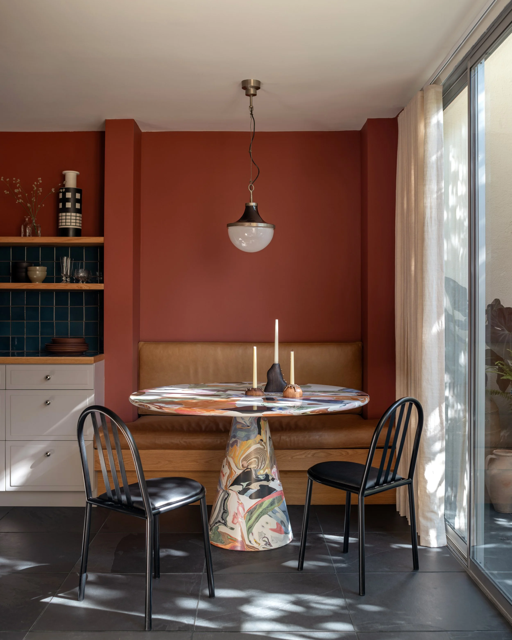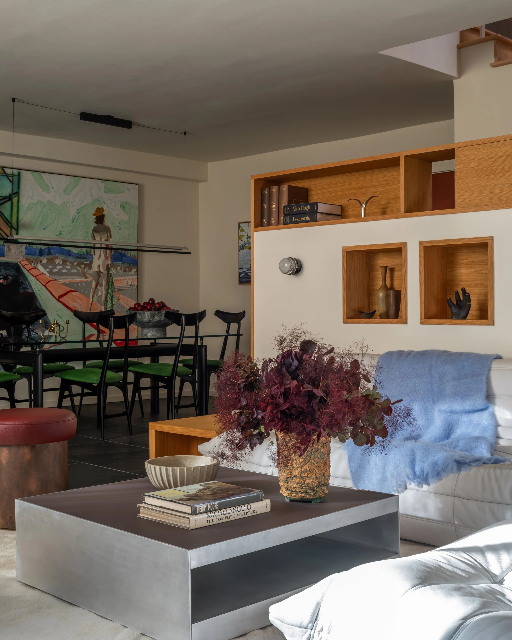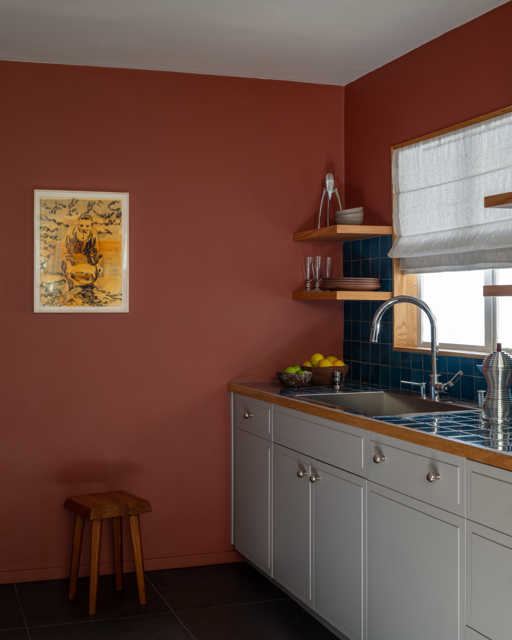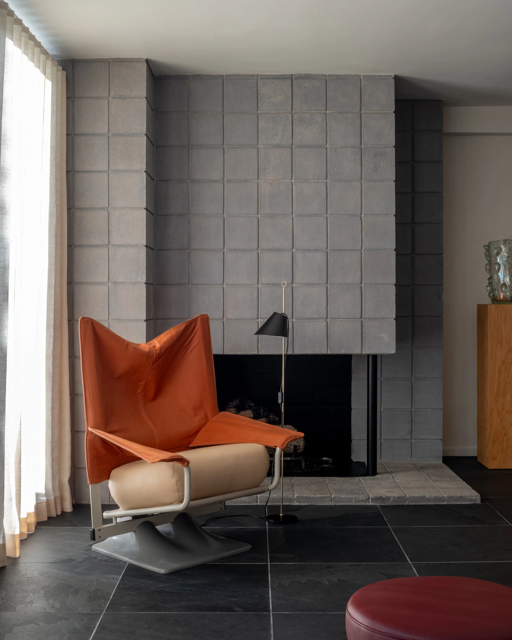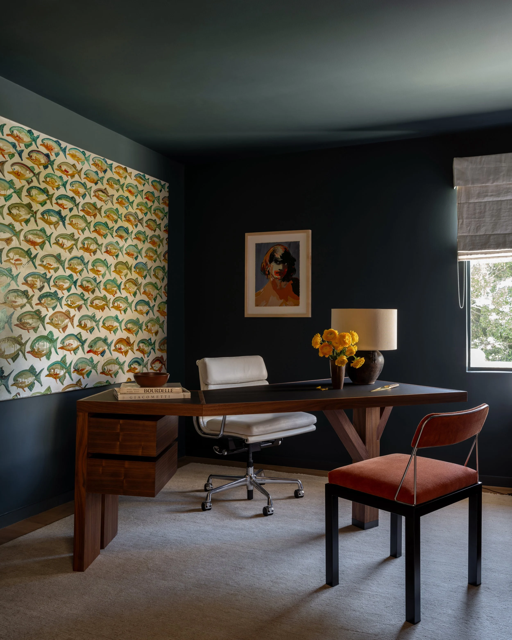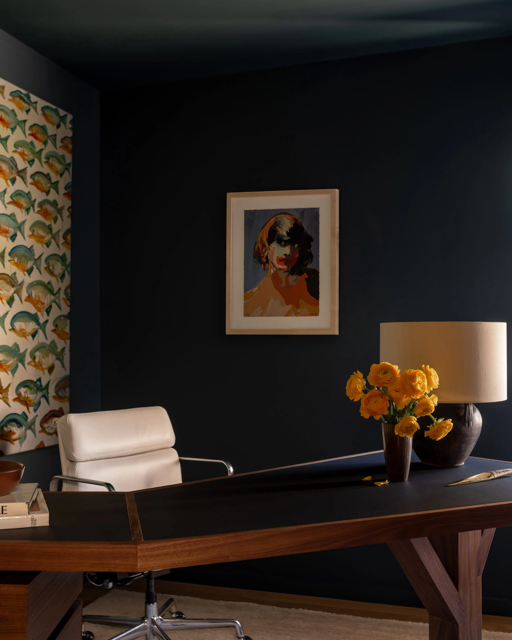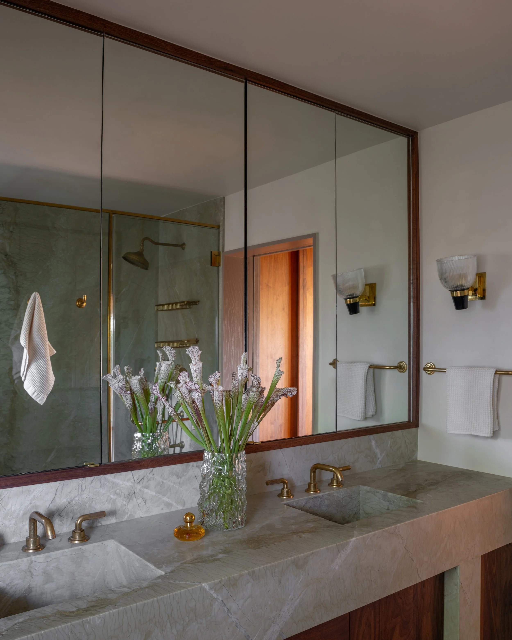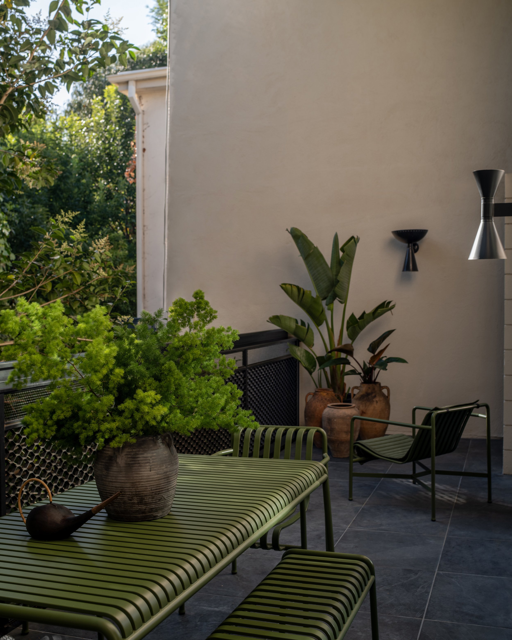Residential
Interior Renovation + Furnishings
Brentwood, California
Completed 2023
2,500 sqft
Private
Austin Leis
Austin Whittle
004 Sunset Residence
Type
Program
Location
Year
Area
Client
Photography
Styling
A 1950’s mid-century gem in the heart of Brentwood, Los Angeles, this project started with a strong objective to uncover the details in the historic design and pay homage to design hero’s of the era. Originally designed by Joseph Muller in 1959, an architect who prominently practiced in the booming development of mid-century Palm Springs resort buildings, the project was more than just a development for a booming community growing in West Los Angeles, it was a thesis on the advantages of modern communal dwellings of the future. With its lush interconnected garden and sprawling footprint, the development reflected the mood of the era; people coming to LA to form utopian communities set in nature. As Lyra Kilston outlines in her book, Sun Seekers, around the turn of the century, the California sun became a call to move west and specifically to Los Angeles, or as some advertisements called it, “The Sanitorium of the World,” to seek healing from ailments.
As it stands today, the community’s architectural details are still impressively maintained and both the public spaces and private dwellings exude a ‘proto wellness’ undertone. As you move from the outdoor lap pool to the adjacent green lawn of the park within the confines of the gated neighborhood, you can’t help but think that this development was essential in establishing the culture of health, wellness and natural lifestyle that is now synonymous with West LA.
This two story dwelling was owned and occupied by the architect’s family since it recently transferred ownership to our clients. Two practicing anesthesiologists who work around the clock in a sterile hospital environment have found passion in their growing art collection and wanted to display their art in every room of the house. This intersection between architecture, art, and medicine became the main driver of our design. Highly functional spaces that conceal clutter are dressed in amazing colors and forms that are anything but stark and sterile. Studies show that humans being in nature, or just seeing the color green around them for prolonged periods of time has wellness benefits. As clinicians who work in healthcare, and ironically under harsh fluorescent lights for long hours, the need for being part of this natural environment was key. Our design incorporated the optimization of sunlight and the use of natural materials while simultaneously emphasizing the modernist rationality of the architecture.
The layout of the home consists of an open great room for entertaining with a terrace that is proportionally equal to the main living space on the first floor. This proportional similarity accentuates the flow between interior and exterior, an essential element in the DNA of mid-century California architecture. What we found when we began the project was an inherent awkwardness to the layout that created uncomfortable sitting areas that failed to take advantage of the tropical-esque views through the terrace. Our intervention began with extruding two of the main walls in order to anchor a modular sofa in the heart of the home facing out toward the windows, we then wrapped the walls in wood, creating storage nooks and a mini bar program embedded into the architecture.
The tones of oak and walnut wood offer warmth and are complemented by rich pinks, purples, reds, and blues in the textures and the walls of the home. The floors were striped and tiled with large slate tile, accentuating the resort-like serenity that the home offers. Many vintage and iconic design pieces dress the rooms, including a 1970’s Togo sofa, restored Italian dining chairs, 1970’s Archizoom AeO armchairs, Robert Mallet Stevens seating, and a vintage Sergio Mazza pendant restored by Rewire. Bespoke and contemporary furniture pieces such as a one-of-a kind mixed resin breakfast table by Dirk van der Kooij and a custom aluminum and linoleum coffee table are then collaged onto the canvas of the home, creating a powerful mix between old and new.

