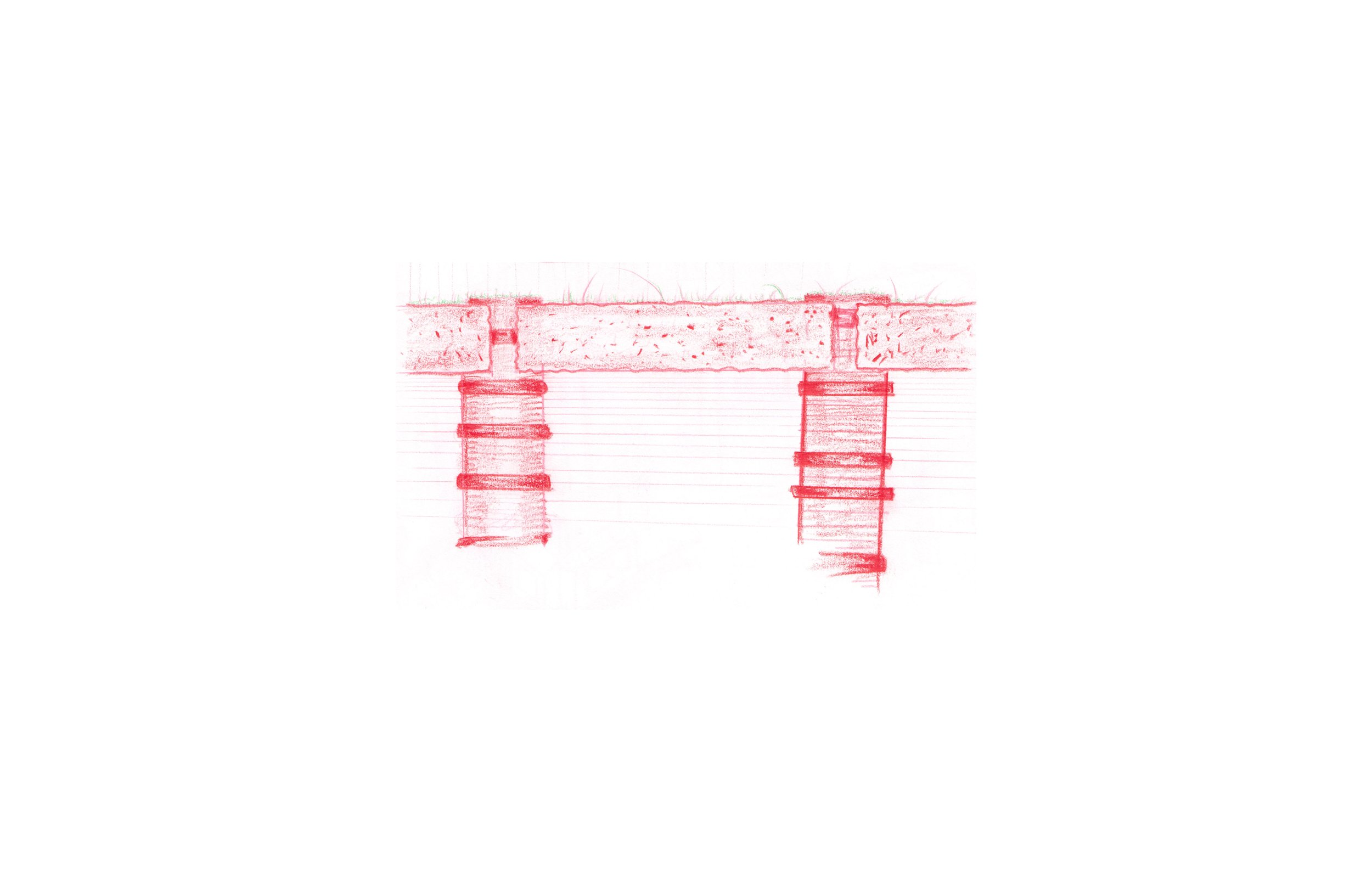Residential
Architecture + Interiors
Malibu, California
2020, Concept
5,400 sqft
Private
002 Villa I
Type
Program
Location
Year
Area
Client
This residence is elegantly comprised of three volumes strategically placed atop an oceanfront hillside property in Malibu, CA. The volumes are placed in such a way that takes full advantage of the beautiful vistas towards the Pacific Ocean. Each oriented towards a specific view and each holding a specific function of the house, the volumes link and separate the rituals of dwelling. One for the bedroom quarters, one for the living quarters and the other for the kitchen, all three structures are connected internally by a wooden corridor and externally by surrounding courtyards.
Following the Woolsey Fire of 2018, much of the Santa Monica mountains and subsequently, the houses in the City of Malibu burned down, the result was streets covered in ruins of family homes that were wiped down to the studs. Our intervention aims to question the notion of dwelling and the idea of a ruin, to ask, how do we rebuild in anticipation of disaster? How can materials and design more better prepare us for these moments? And, how can we start to form a collective memory in which we may build upon the past, rather than foregoing previous structures completely in the wake of wild nature’s take over.
The unique structure is made of tapered columns and concrete beams spanning between each column. Almost primitive in its form, the structure lends itself to a beautiful play of shadows as the architectural elements are enhanced by the movement of the sun on the passing of each day. The concrete structure is left with exposed joints and form work markings, juxtaposing textured concrete surfaces against refined wood and glass. The building’s order is achieved through the honesty of materials and the clarity of its design.
Local materials, initial site cues + the question of permanence were the starting point. The project inception began with the building’s construction methodology and how we could reveal the honesty of its materials. As we observed the neighboring properties we often saw a superficial use of materials that felt ‘tacked on’ and often too decorative to the point of deception.
From the onset of the project we wanted to express the colors and textures you witness as you approach the property along the Pacific Coast Highway. We always strived for the idea of the building to feel very local to its context and to use local materials. The hillside materials found in the natural landscape of the site are layered rock formations in beige and orange tones. These tones and layers of strata stuck with us and helped inform the idea of permanence and timelessness that we wanted to instill into the building.















